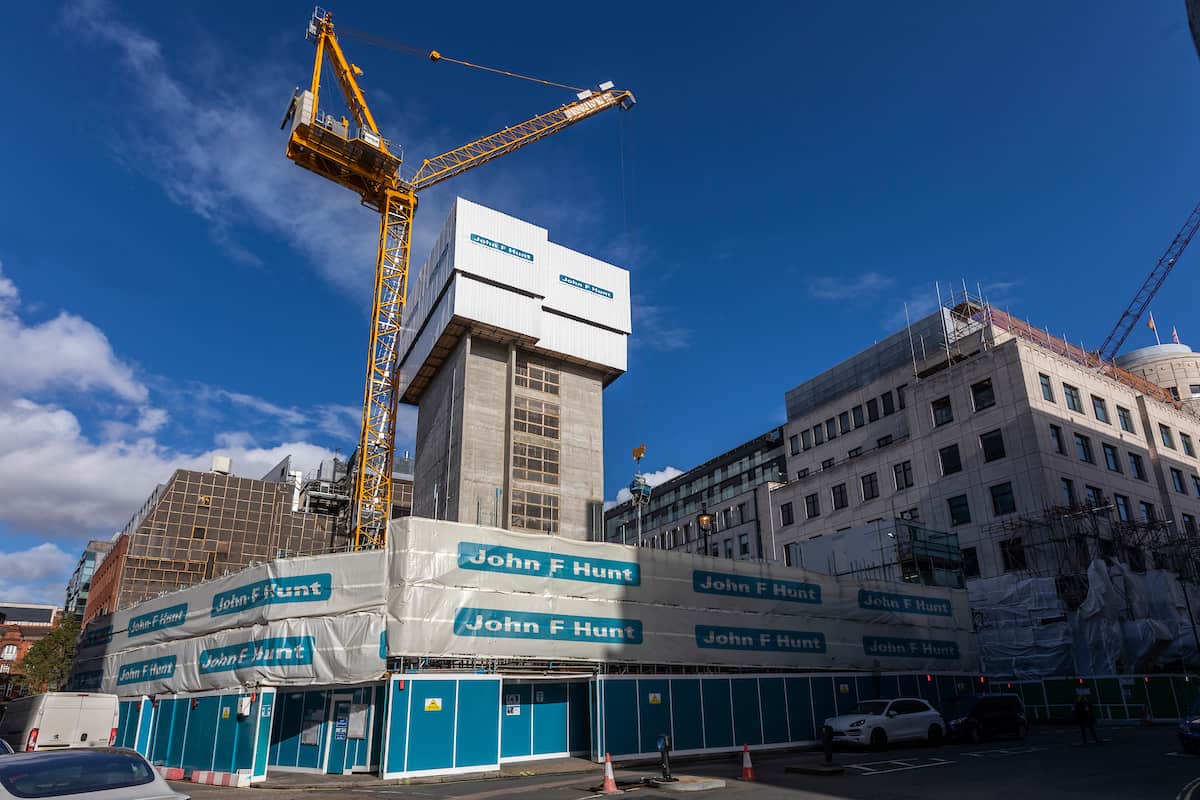77 Welbeck Street, London, W1G
Marylebone Lane LP

91 weeks

£16m

London, W1G
Location & Overview
Deconstruction of an architecturally prominent, brutalist style 10-storey pre-cast concrete car park in Welbeck Street, located behind Oxford Street and close to the underground station, in a heavily pedestrianised location. Piling, bulk excavation of 20,593 m³ and construction of a 17-meter deep, 4-storey basement box. Asbestos removal, soft-strip, service isolations. Top-down demolition of the structure using a range of techniques due to the constrained location of the site, continuing down through the ground floor, including below-ground demolition of two basement levels. Pile Probe to the perimeter of the site ready for the secant piled wall. The basement was backfilled with crushed concrete to form a piling mat platform. Design, supply, and installation of temporary works. Construction of a 17m deep 4, storey basement box back to ground level, requiring a 900mm secant piling enclosure. Excavation of 20,590 m³ of spoil for substructure formation. Slipform construction of central core and 9-storey reinforced concrete frame.

