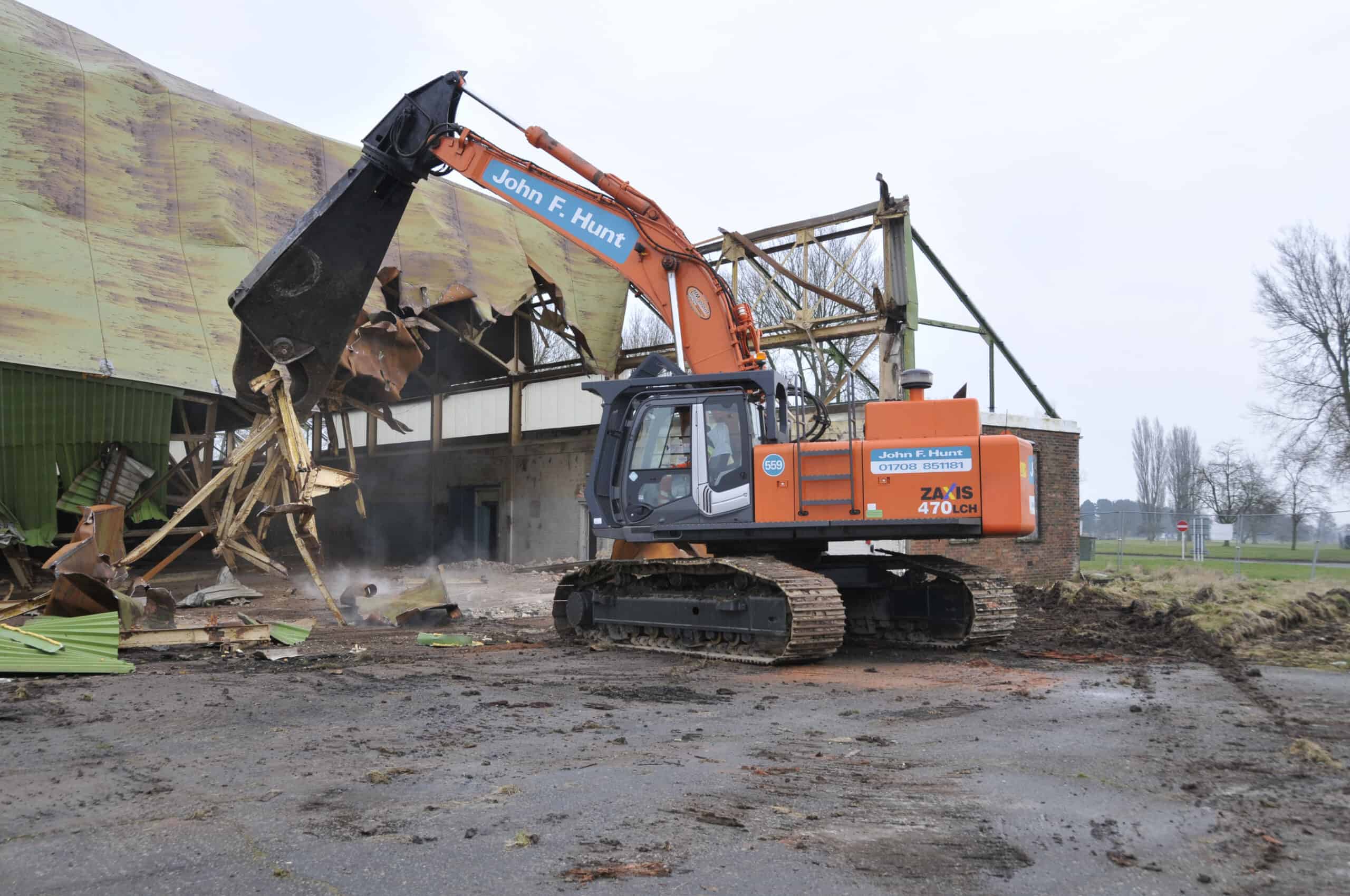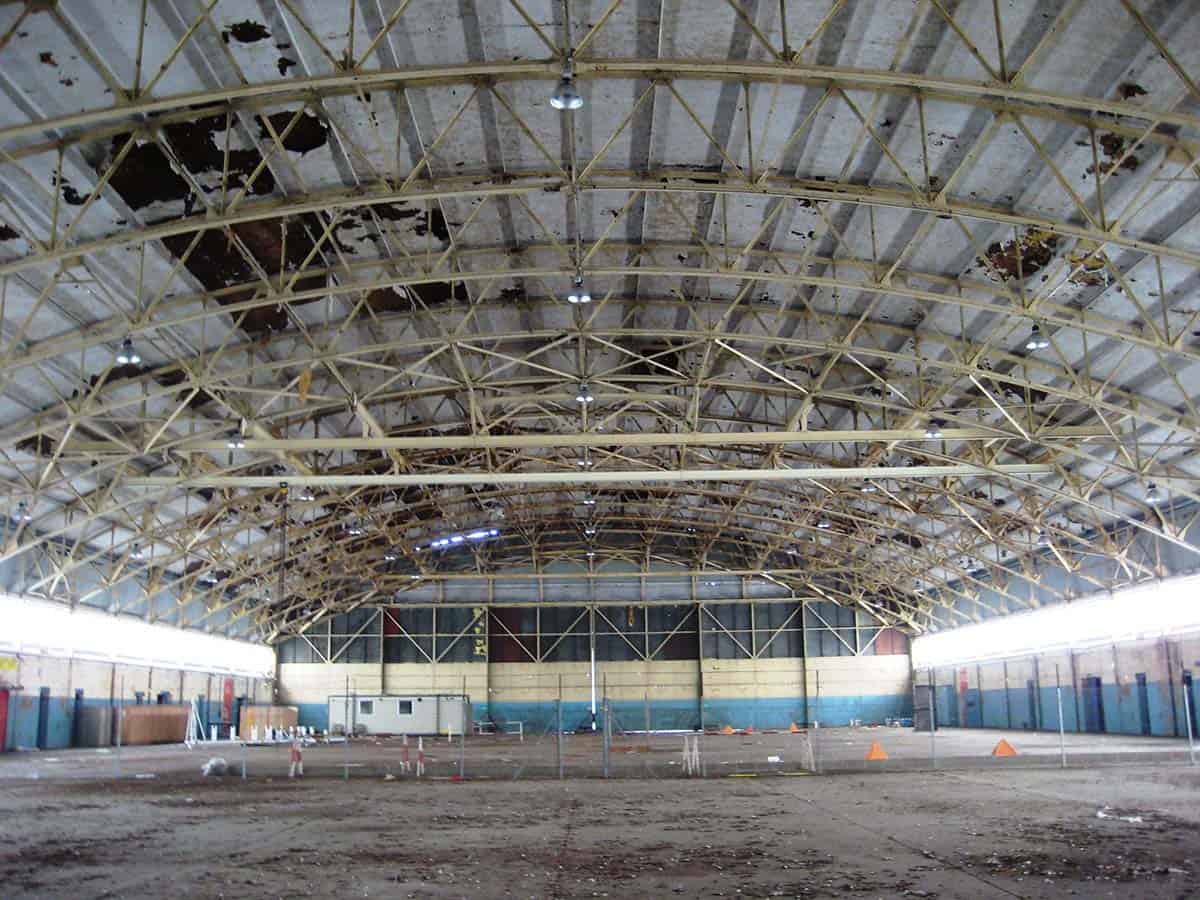RAF Syerston
Babcock / Defence Estates

15 weeks

£250k

Lancaster
Location & Overview
A Second World War Lancaster bomber hangar measuring 100m long by 50m wide & 15m high, scheduled for demolition to make way for the development of a new flight training facility for Cadets in Lancaster.
Work, Challenges & Solutions
Sprayed asbestos coating of the ceiling had already been removed but to a poor standard. Before demolition could commence, the entire roof area was re-cleaned removing the highly fibrous asbestos-sprayed coating residue, under fully controlled conditions within constructed enclosures.
The removal of 5000m2 of asbestos-sprayed coating material to the ceiling and rafters of the aircraft hangar was undertaken. To enable an effective air-tight enclosure, the roof area was divided into three sections by scaffold partitions & sheeted with 1000 gauge polythene.
All air gaps were sealed with expanding foam. To ensure adequate airflow through these three individual large constructed enclosures, at least 12 x 5000 m3/hour Negative Pressure Units, in banks, were installed into the fabric of the enclosure.
All the high-level work was undertaken from MEWPS.
Once the roof work and steelwork had been manually cleaned, the Torbo grit blasting units were employed, using garnet as the blasting medium to achieve a completely clean surface ready for demolition.

Achievements
Significant work at height issues but no accidents or incidents.
Compliments on the planning and management of the whole project by visiting HSE Inspector, Mr Frank Lambert.
Completion of the works within programme and on budget. The job was completed to a very high standard with no environmental impact.

