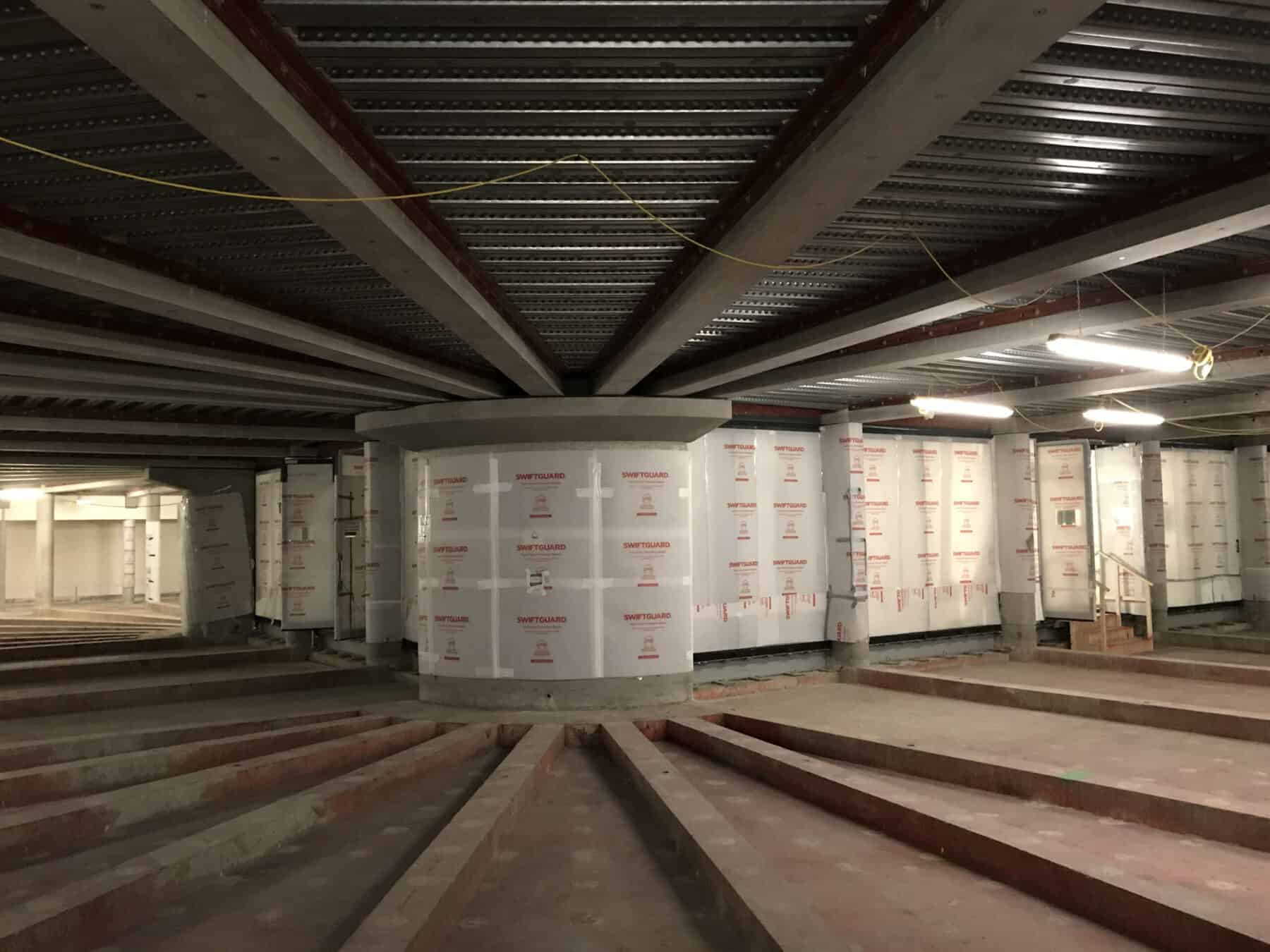New Bracken House – London, EC4M
McLaren Construction Ltd

35 weeks

£3.3m

London, EC4M
Location & Overview
A 1958 built late example of modern classicism. Situated on a cleared bomb site, southeast of St Paul’s Cathedral, this Grade II listed building, which became the headquarters and printing works for the Financial Times, was the first to be built in England after WW2 and the first to become listed.
Work, Challenges & Solutions
Extensive protection of the listed items, followed by phased and zonal isolation and decommissioning of all services & plant, before full soft strip and removal of roof and basement plant commenced.
All columns and beams within the central floors formed part of the listing, therefore works involved careful safeguarding. They were constructed from finished concrete and the wings, of a concrete-encased steel frame.
Plant and services from the basement levels were moved to the ground level using car and passenger lifts.
Design and installation of temporary works within the Winston Churchill suite and the courtyards was undertaken.
The demolition of the cores around the live services and welfare were sequenced, involving a careful pre-strip.
A bespoke structural jacking scheme was used to remove two structural columns to demolish the north core.
Demolition of 2no. new cores throughout both wings of the building required a detailed temporary works scheme, not only to enable demolition but to incorporate the new frame and concrete.
Achievements
No time loss or near-miss incidents for the duration of the project.
Our effective management and coordination with the Project Team and all other trades were both commended and appreciated by our client.
4,500 tonnes of soft strip waste were removed using passenger lifts to the ground floor, the majority of which were loaded into waste compactors.

