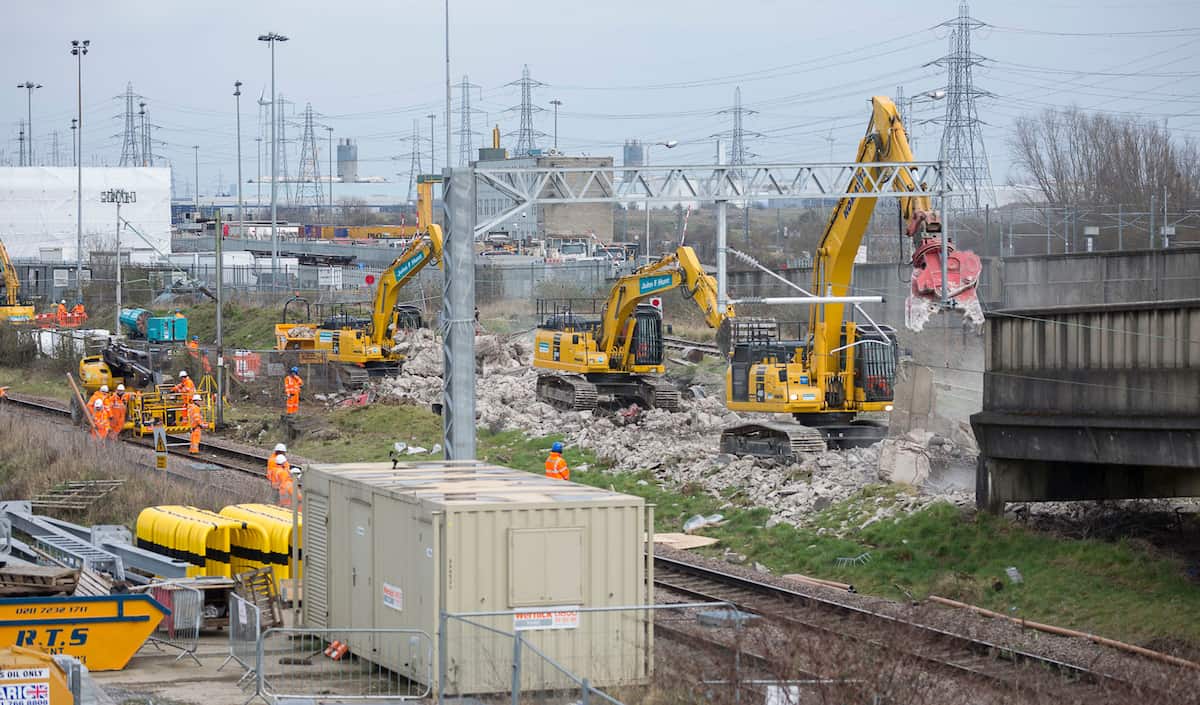Barking Riverside Extension
TFL

4 Months

£2.2M

Barking, IG11
Location & Overview
The Barking Riverside Extension project is designed to enable transport links to future housing developments in the area. The site was located between an active DB Schenker rail yard to the south and active rail lines and sidings to the north. John F Hunt was the principal contractor for the Early Works section of the project.
Work, Challenges & Solutions
The works comprised the demolition of multiple structures; a 3-storey office building, an engine shed with multiple single-storey office/workshop spaces, a single-storey drivers mess room next to the line, and a 120m pedestrian ramp structure next to the active rail lines and overhead line equipment.
Demolition of a 120m long pedestrian access ramp in close proximity to OLE and active rail lines.
New OLE structures were installed on the opposite side of the line, enabling work to continue.
Carried out real-time environmental monitoring.
Extensive Asbestos and Pigeon Waste clearing operations.
Design, supply, and installation of all temporary works.
Installation of the new parapet wall to the bridge.
Works also included soft strip, asbestos removal, environmental clearing, as well as multiple rail possessions featuring shift work with tight deadlines.
Extensive interface with Network Rail and other stakeholders to gain necessary consent and approvals for demolition activities.
Achievements
Complex and time-sensitive demolition works were completed in close proximity to the live rail, with no incidents, no complaints or concerns raised regarding the project.
Developed a good working relationship with the client and an excellent working liaison with Network Rail and Orion Project Services, to ensure no damage occurred to Network Rail assets at any time.

