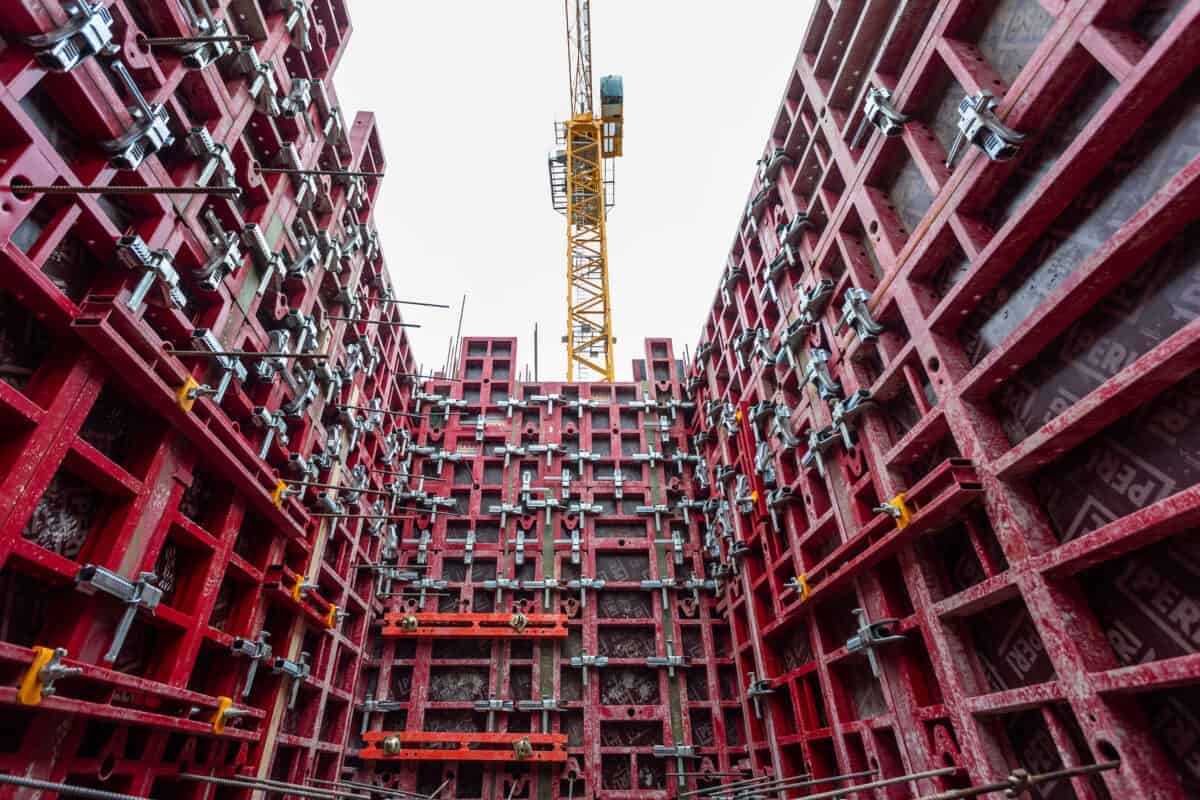Eastbourne Terrace, London, W2 – Phase 2, Basement & Core
YardNine

40 weeks

£6m

Eastbourne Terrace, London, W1
Location & Overview
Following the demolition and enabling of 50 Eastbourne Terrace, a significant site of 2,500m2 immediately adjacent to Paddington Station and the new entrance to the Crossrail Elizabeth Line, phase 2 of the construction began.
Work, Challenges & Solutions
Reinforced concrete crane bases were integrated into the lower ground floor, to allow the for installation and operation of two tower cranes.
A raft slab was created at the lower ground level and a floor RC liner wall erected between the lower ground and the ground floor slabs, poured against the existing walls of the old buildings.
An RC slab was installed at ground floor level using PERI formwork, with pre-cast RC stairs lifted into place using cranes. The RC cores were erected using a jump-formwork system and RC concrete with a metal deck was used from the first floor to the roof.
The waterproofing consisted of Voltex carpets being placed under the raft slab, with the top 300mm of the slab being made of Xypex waterproof concrete.
Drainage involved the installation of an attenuation tank, 5 pumping stations including manholes and runs within both the lower ground floor and the ground floor within the residential area.
Achievements
The site was registered with the considerate constructors’ scheme with a rating of ‘Excellent’.

