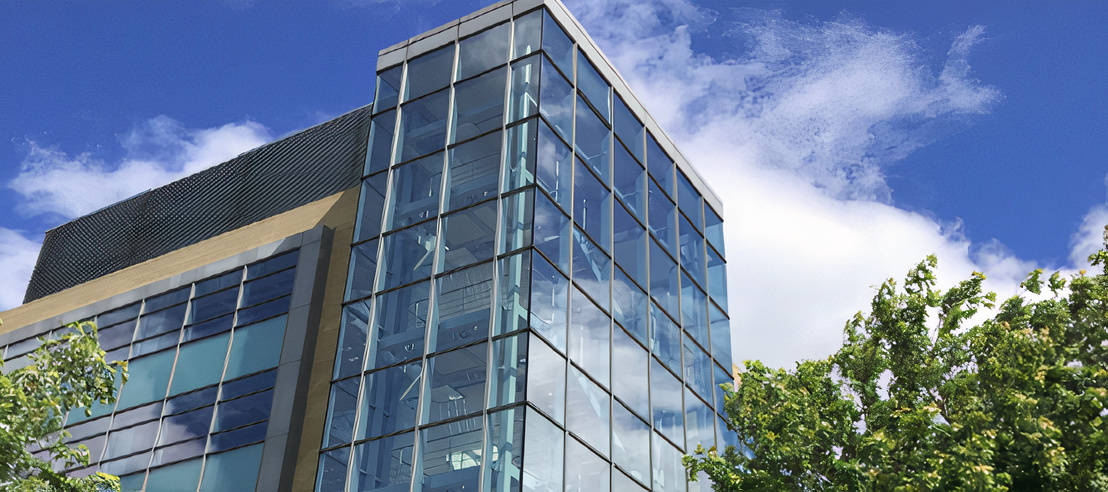Project Jefferson
J F Finnegan

11 weeks

£230k

Alderley Park, Macclesfield
Location & Overview
The overall scheme at Block 90, Alderley Park, was to soft strip and carry out the internal demolition of an existing 5 storey office block, in order to facilitate a full height extension at the gable end. This included works to remove the floors in the central atrium, external curtain walling façade and frame, to allow for the construction of the 5-storey extension.
Work, Challenges & Solutions
The strip out of office partitioning, flooring and ceilings to each level and installation of protection works, followed by the demolition and alteration works internally to accommodate a new link bridge at each level over the atrium.
Demolition of the internal staircase was carried out by hot cutting it into smaller, manageable sections via an elevated access platform, which were then lowered for removal from the area.
Demolition and removal of the full atrium floor was carried out through the centre of the ground floor.
Removal of the southern elevation curtain walling and framework to allow steel connections for the new extension.
Achievements
Working closely and collaboratively with the main contractor to ensure the new build works and the fit out works were started on time.

