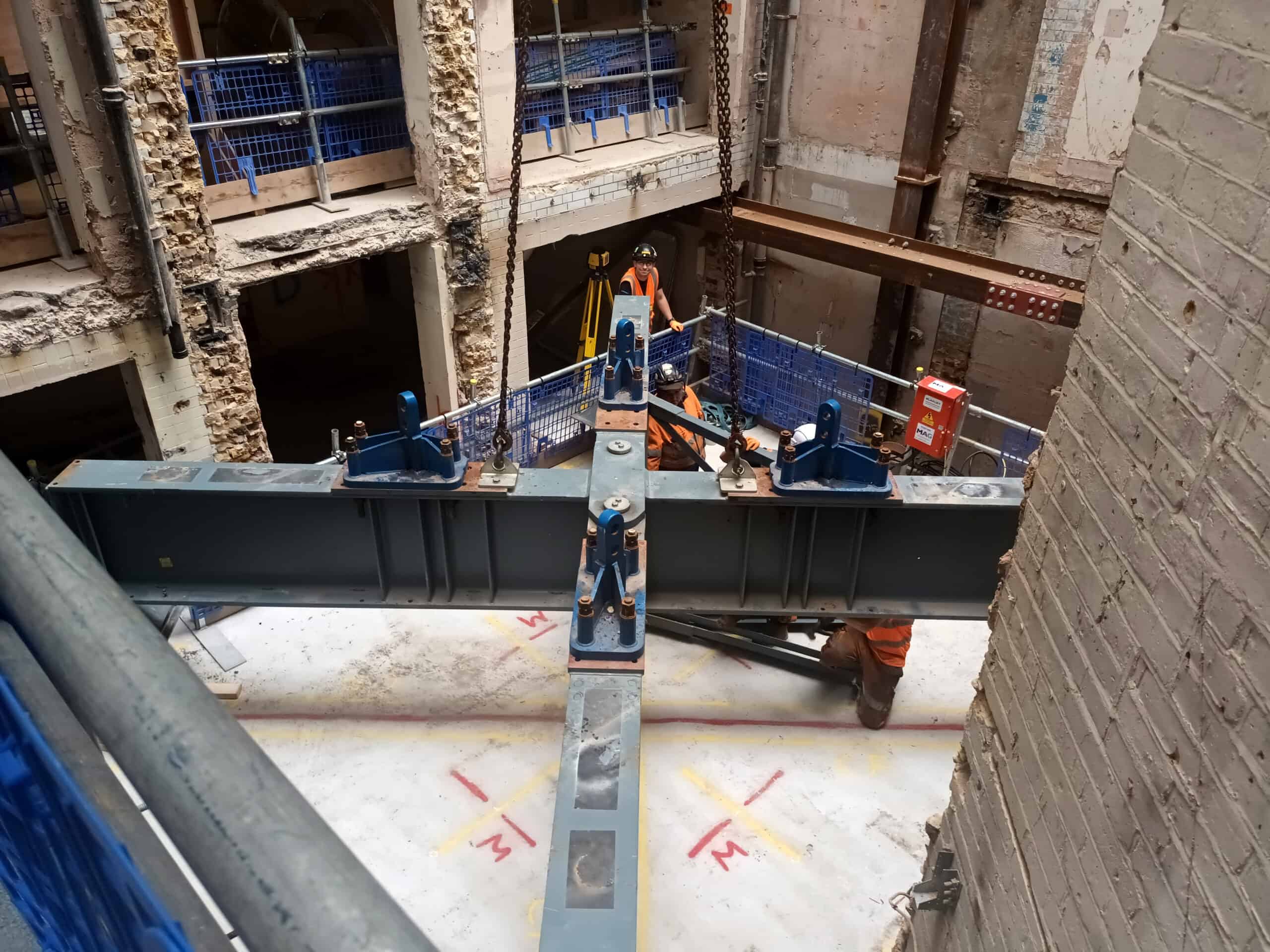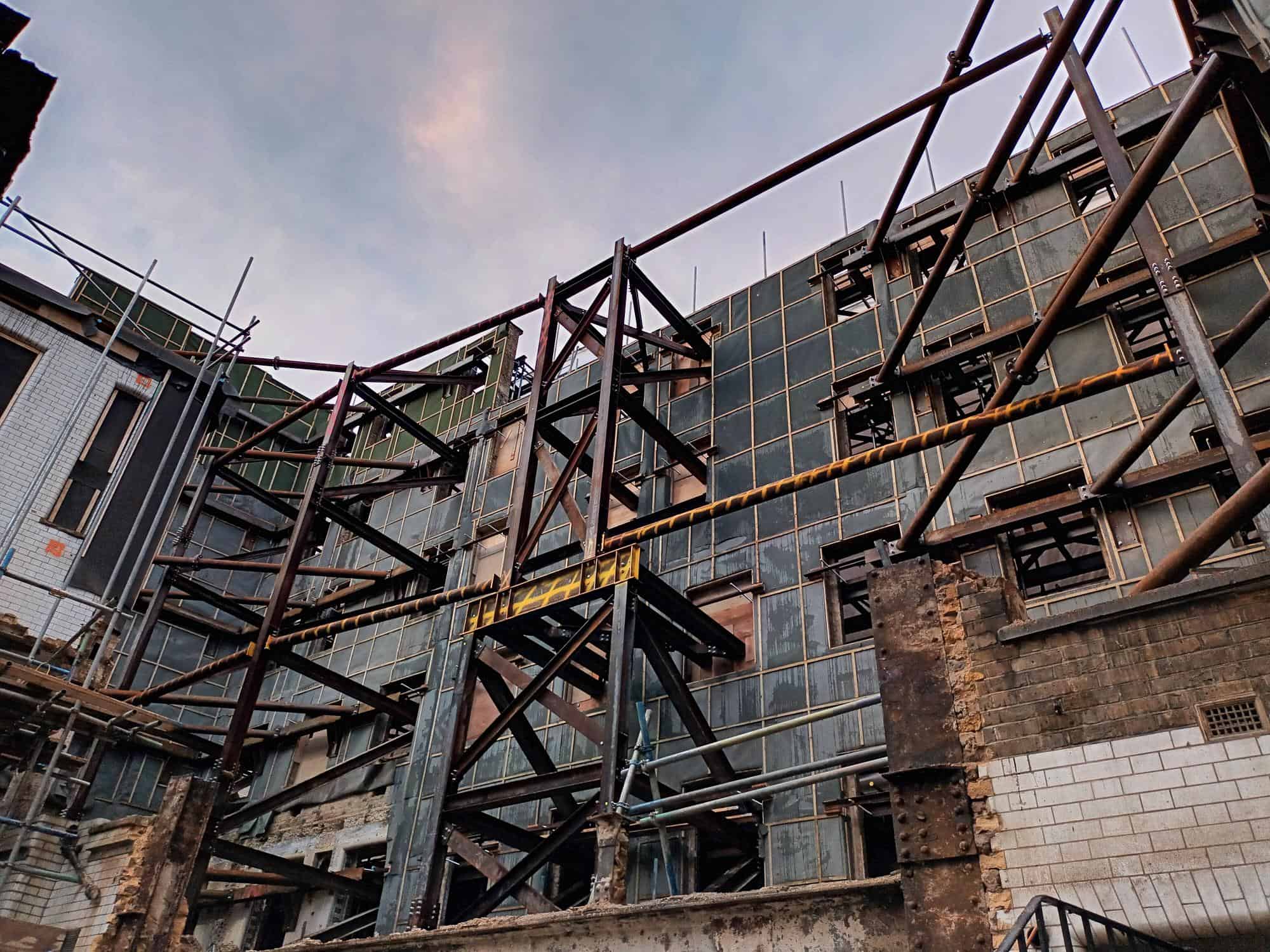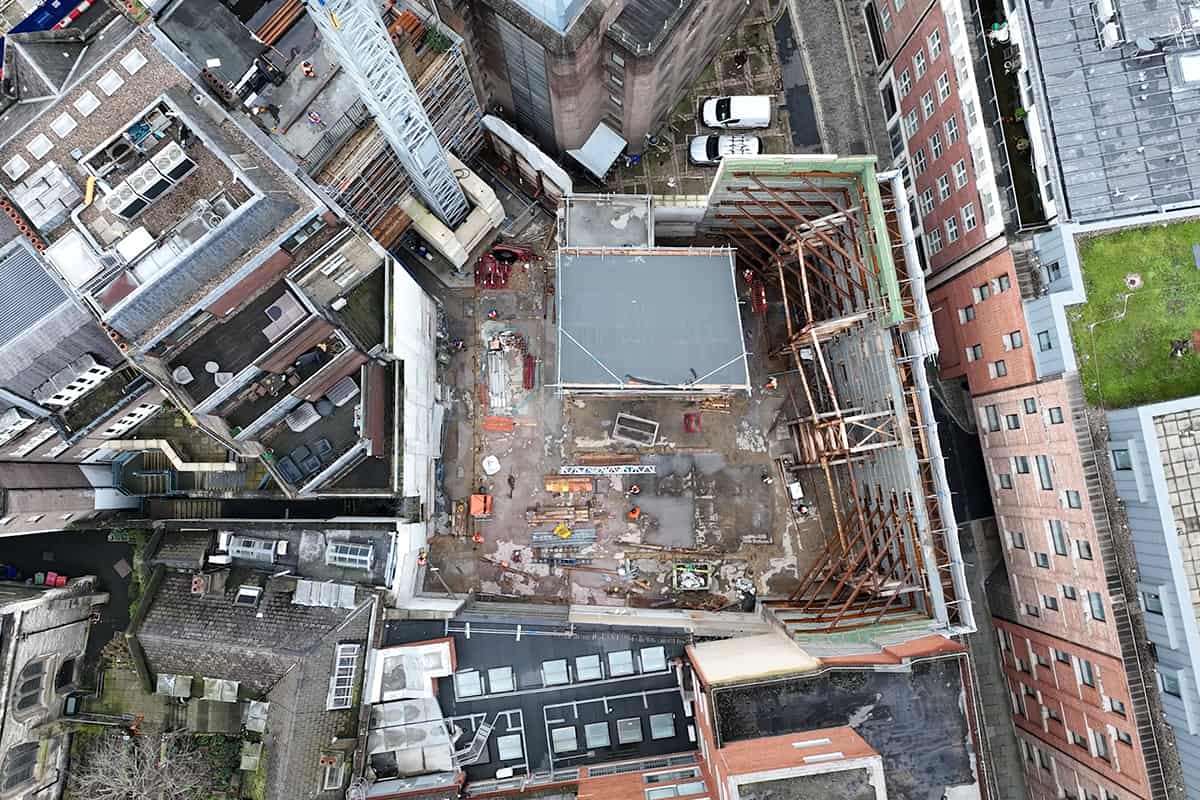Snow Hill, London, EC1A
Premier Inn Ochre Ltd

Mar 2023 - Feb 2024

£3m

London, EC1A
Location & Overview
Commissioned by Premier Inn Ochre Limited (Whitbread), the project’s primary objective was the demolition and subsequent redevelopment of the site. The project site, once home to the Snow Hill Police Station, housed a historic building with a rich architectural heritage. The structure consisted of multiple levels with a mix of brick and stone construction, supported by steel columns, including a basement and sub-basement. Block A, distinguished by its Grade 2 listed status, stood as a testament to the city’s architectural legacy and was retained with minimal alterations. Meanwhile, Block B, while not listed, retained historical significance and contributed to the site’s overall character underwent extensive demolition, excluding the retention of its rear façade. The project encompassed a wide range of activities to prepare the site for redevelopment. While the primary focus was on demolition, significant enabling works were undertaken to facilitate tower crane erection and façade retention. Commencing with an extensive R&D Refurbishment survey to identify and address asbestos-containing materials, removal was conducted by John F Hunt Environmental, ensuring compliance with safety regulations. Soft strip operations involved the careful removal of fixtures and fittings, preserving heritage-listed items wherever possible while preparing the buildings for demolition. Existing building services were isolated and disconnected to facilitate subsequent demolition activities. Installation of site welfare facilities and temporary utilities ensured a conducive working environment for the site team. The demolition process, which employed a combination of manual, mechanical, and robotic techniques, targeted specific sections of Block A and the entirety of Block B. Enabling works, including piling, façade retention, and site clearance, laid the groundwork for subsequent construction phases. Temporary works, designed and implemented by John F Hunt, were instrumental in maintaining structural integrity throughout the demolition process.
Work, Challenges & Solutions

Achievements


