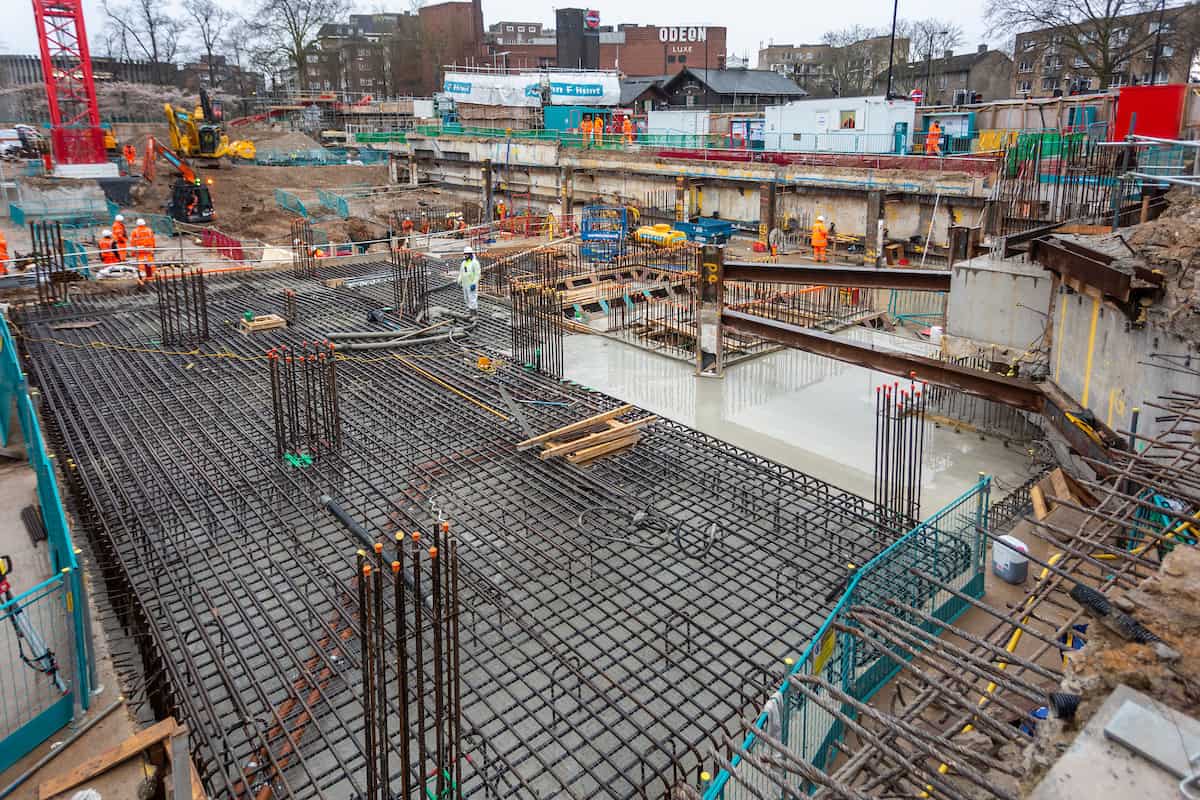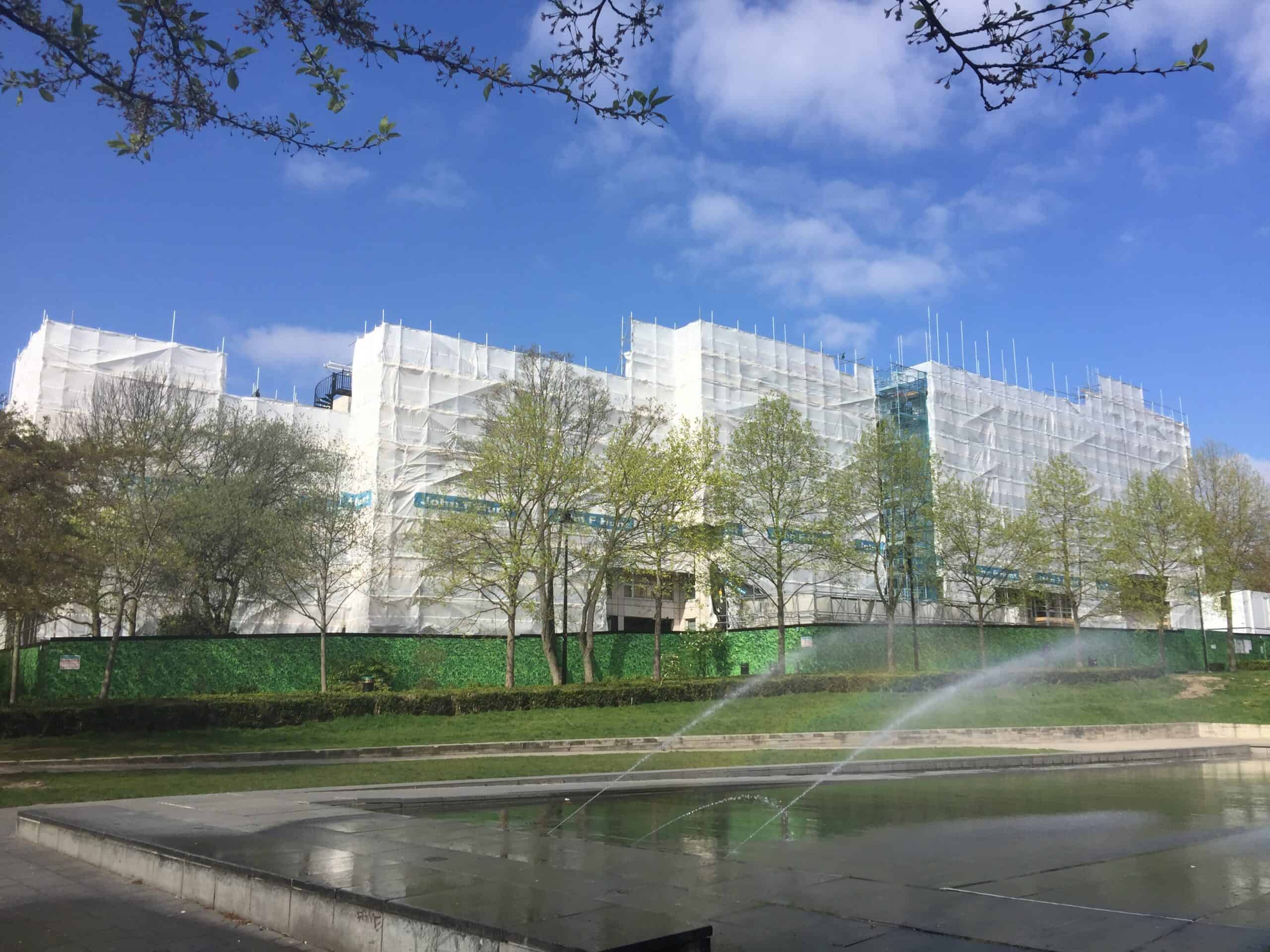Swiss Cottage, London, NW3
Essential Living

1 year 6 months

£10.9m

100 Avenue Road, Camden, NW3 3HF
Location & Overview
Swiss Cottage, formerly an 150m x 150m office space, was to be developed into a 24-storey block of social housing and apartments. The development was located adjacent to Swiss Cottage underground station, with the Jubilee line tunnels running parallel to the site. We prepared and received LONO’s for scaffolding, demolition, piling and basement excavation. In addition, we prepared a CDS and obtained approval of our working methodology to avoid damage to the tiled entrance of the station, incorporating an extensive vibration and movement monitoring plan. John F Hunt engaged with the client two years before commencement, working on scheme development and preparation of documentation to obtain planning and approvals from key stakeholders, including LU. We attended planning committees and public consultations in an advisory role. This resulted in an agreed demolition methodology, and approval of pre-commencement documentation, allowing a seamless transition from pre-commencement to site works.
Work, Challenges & Solutions


