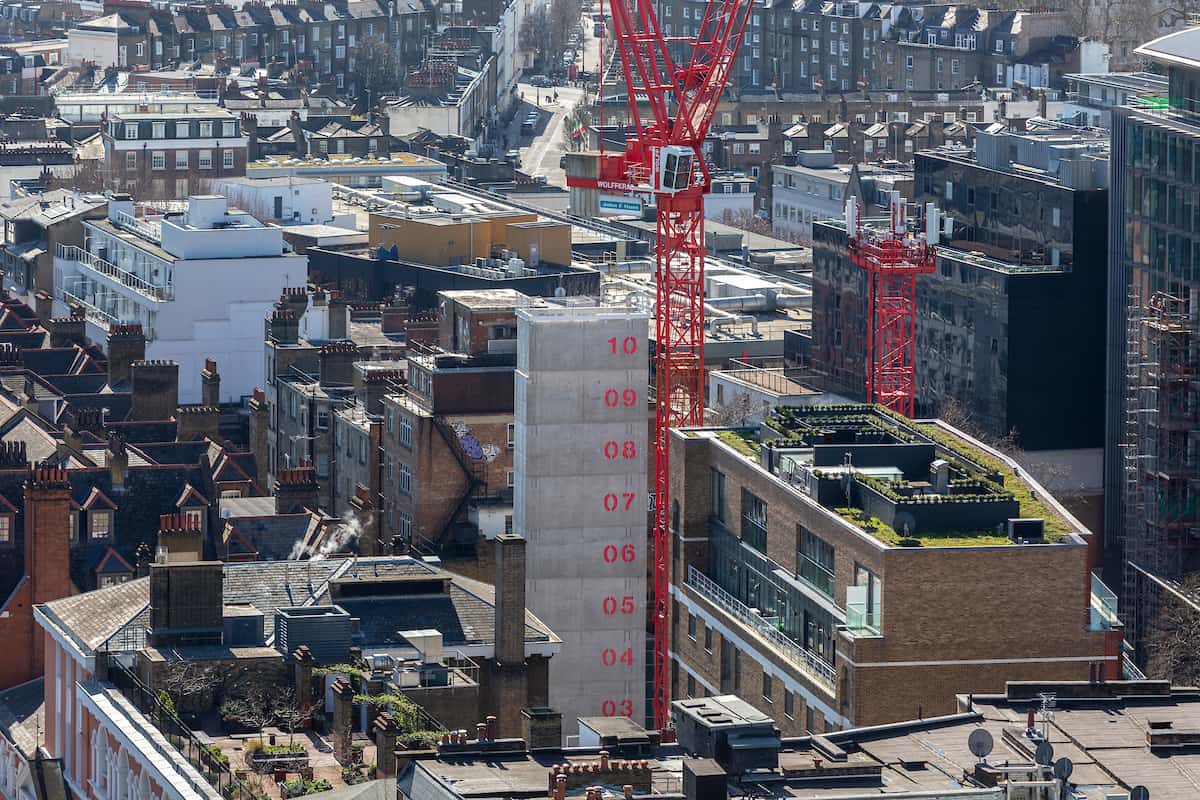Vauxhall Bridge Road, London, SW1V
Citizen M Hotels

84 Weeks

£4.25m

London, SW1V 1AE
Location & Overview
A seven-storey office building situated between two party walls, located adjacent to the Westminster Cathedral Conservation Area and on part of the busy Transport for London Road Network.
Work, Challenges & Solutions
As Principal Contractor, John F Hunt demolished the existing building to basement slab level, created the basement box and undertook all necessary enabling works before erecting two concrete cores for the new building, comprising basement, ground and 11 upper levels.
The set-up of site and logistics was within a very constrained footprint, requiring a pit lane with bus stand closures.
Service isolations and disconnections included two UKPN substations.
The soft strip, plant removal and asbestos removal were carried out under controlled conditions, followed by the design and installation of temporary works and tower crane together with a Vodafone Telecoms mast which was relocated with a bespoke solution to the lack of space.
Intricate floor-by-floor demolition of the existing 7 storey office building, situated between two party walls was undertaken. Restricted head room pilling works were carried out concurrent with demolition works, and the piles, which were 450mm and 600mm in diameter, reached a depth of 22m.
Ground works within the existing basement consisted of excavation supports, excavations and trimming to the formation level with new and existing piles. Construction of the new piled foundations for two RC cores and a new steel frame were carried out, and the installation of below ground drainage, which included the creation of one water attenuation tank and two sprinkler tanks.
The construction of two 11-storey high reinforced concrete cores was undertaken, one using Slipform and the other using Jump-form.
Through ongoing consultation with the client team, TFL and the Local Authority, we developed sensitive logistics proposals to accommodate Vauxhall Bridge Road traffic and pedestrians, along with TFL operations in the area. Our management team obtained all required approvals from the local authority and TFL for crane erections, bus stand suspensions and lane closures to facilitate the works.
A telecommunication mast needed to be retained and relocated on site, requiring an innovative temporary works solution and extensive coordination with 3rd Parties. Our temporary works department designed a fully independent and bespoke temporary structure that sat outside the building, housing the telecommunication equipment, and thus enabling the demolition to commence. This was located along the busy Vauxhall Bridge Road, as the rear of the building could not be used due to the presence of King’s Scholars’ Pond sewer.
This project initially involved the fabrication of an additional temporary steel frame. However, we value engineered a solution using the existing basement wall as kentledge, precast concrete blocks for foundations on the roadside and re-used sections of a life-expired tower crane for the mast. Not only did this significantly reduce costs, but also dramatically lowered the lead and construction time.
To facilitate future works, the tower crane was designed to be attached to a steel grillage on the ground floor level and fixed into the existing steel frame. This freed up the basement below, allowing the foundations and new drainage to be installed without obstruction and, therefore, no delays.
Hardcore arisings generated from the working floor were lifted to the pitstop loading bay in Conquip self-discharging skips, thus avoiding vibration caused from the dropping of materials.
We undertook piling, drainage, and ground works within the basement, utilising specialist restricted head room rigs, whilst concurrently demolishing the above-ground structure. This greatly improved the overall programme by overlapping the phases.
On completion of the demolition and civils, we commenced the erection of two new concrete cores, one using jump form and the other slip form, to achieve the optimum programme and cost advantage.

